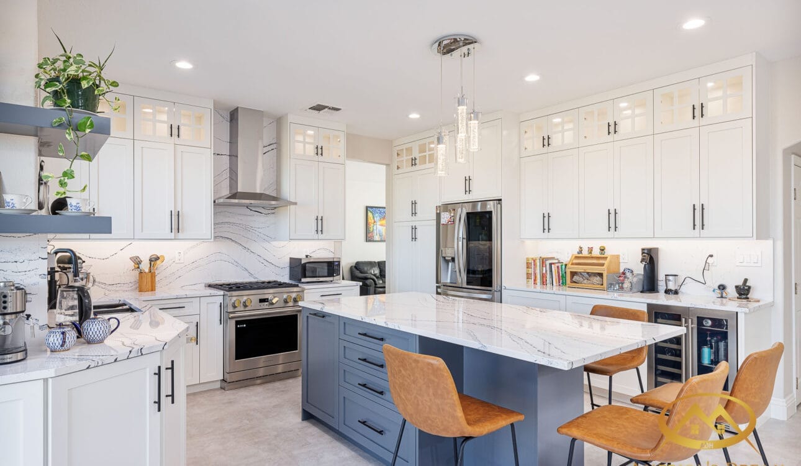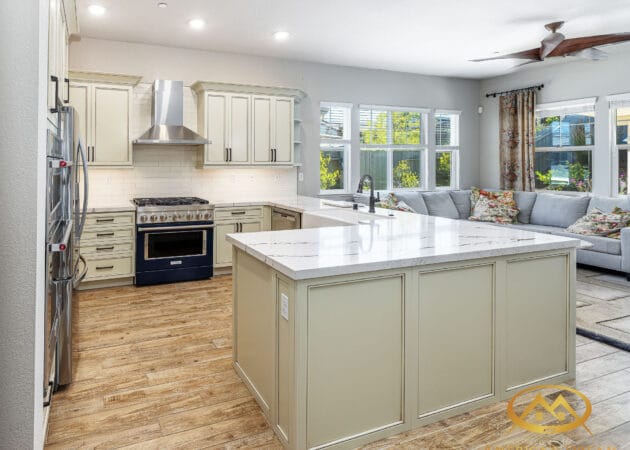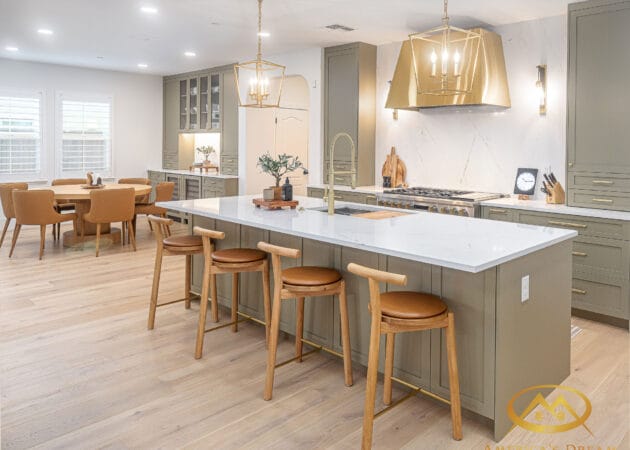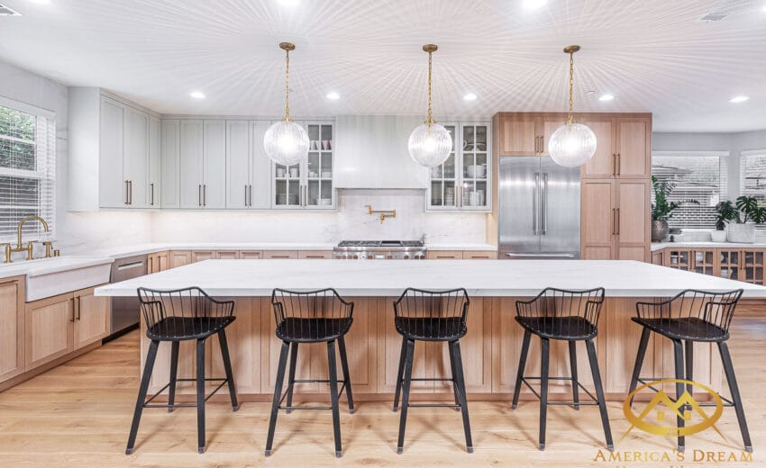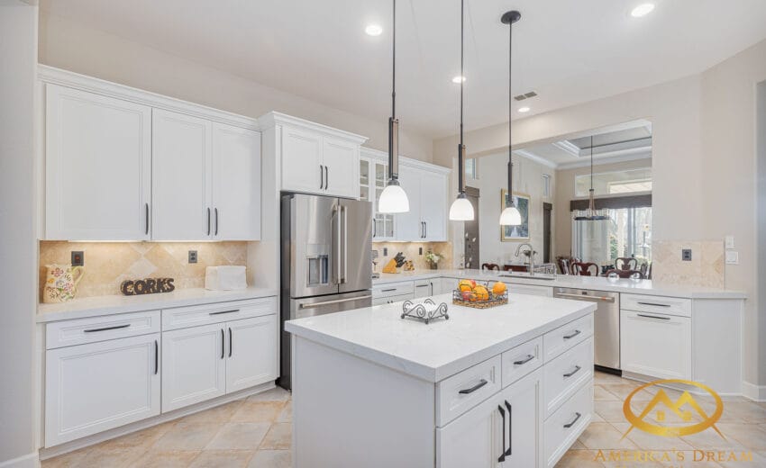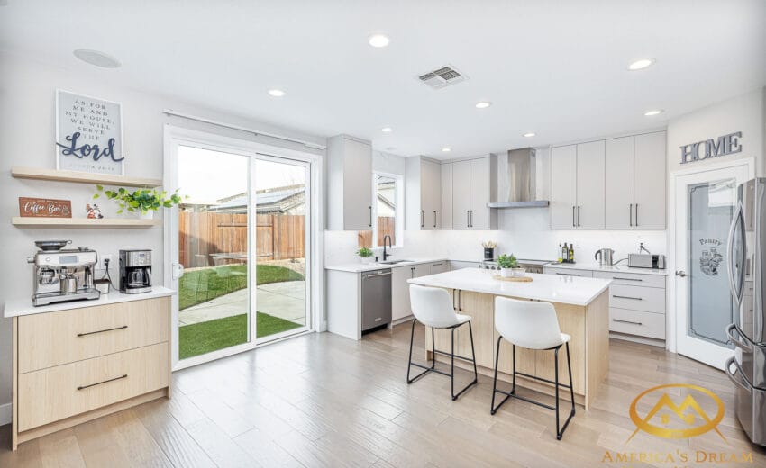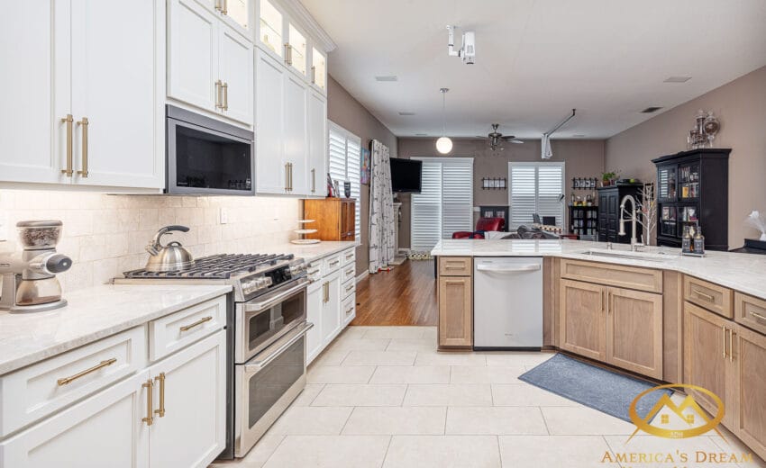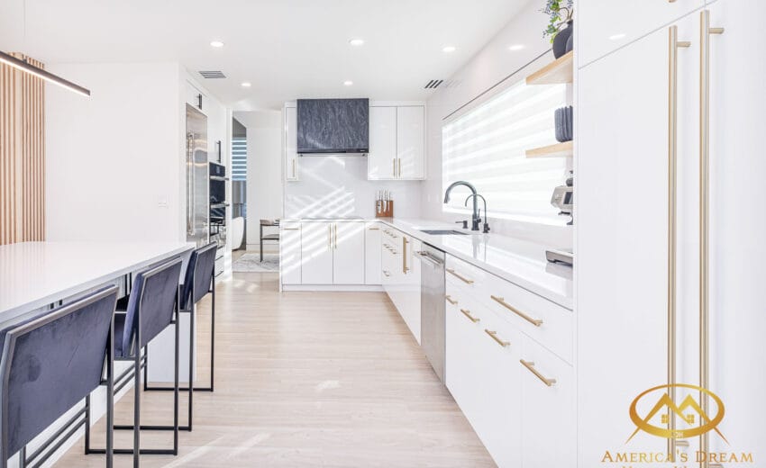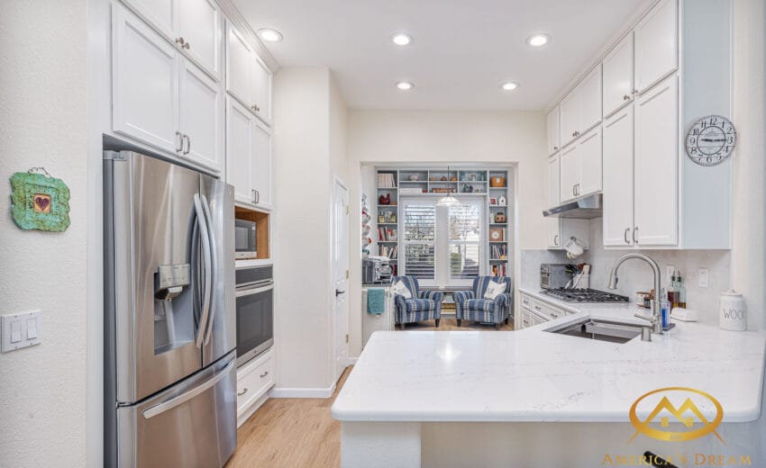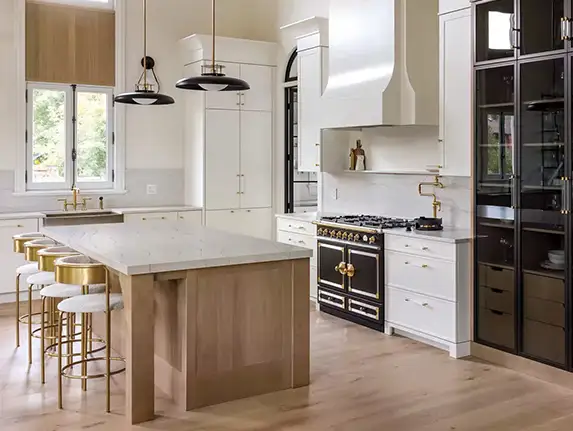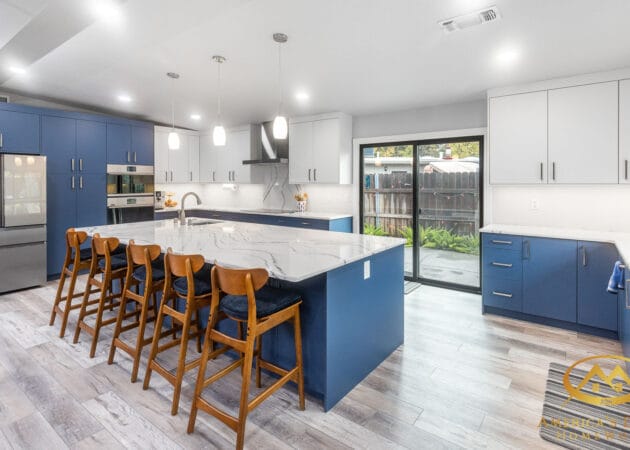There’s something truly elevating about a kitchen with an island. For many homeowners, kitchens are more than just a place to prepare meals; it’s a central hub where families and friends gather, conversations flow, and memories are made. Adding an island to a kitchen transforms it into an efficient, stylish, and multifunctional space.
The Popular Rise of Kitchen Islands
Kitchen islands have become a high-demand feature in modern homes. Islands offer functionality that traditional kitchen layouts can’t compare to. Kitchen islands also provide a statement piece and are often the focal point of the room. Whether you’re entertaining guests or enjoying a quiet family meal, islands provide an excellent space for various purposes.
First and foremost, a kitchen island brings beauty and visual appeal to a layout. With the right materials, it can complement a wide range of styles—be it modern or traditional. Whether it’s a sleek, contemporary marble island or a rustic wood feature, the right kitchen island design can enhance the overall design appeal of the kitchen. Islands allow for creative expression, offering endless possibilities for integrating color, texture, and finishes that reflect the homeowner’s personality.
One of the primary benefits of a kitchen island is the additional countertop space it provides. Most homeowners—especially those who cook and host gatherings—will agree that an island almost becomes a necessity, offering an extra surface for meal prep and entertainment. For those who love to cook or bake, the island gives ample room to spread out without feeling cramped!
Many kitchen islands come with built-in custom cabinets, offering the perfect place to store utensils, pots, pans, and appliances. Island cabinetry can also help keep the main kitchen area free from clutter, creating a more organized and functional space.
In open-concept homes, the kitchen island serves as a natural gathering point. It can accommodate seating, turning the kitchen into a social area where friends and family can interact while you cook.
Ideas for Kitchen Remodeling
Remodeling a kitchen is an exciting opportunity to refresh your home. If your current kitchen doesn’t have an island or you feel that your existing island could use a facelift, a kitchen remodel is the perfect way to reinvent your space.
One common trend in modern kitchen remodeling is opening up the layout. Removing walls or barriers between the kitchen, dining, and living areas allows the kitchen island to serve as a bridge between spaces. Open shelving, large windows, and lighter colors can help make the entire room feel more spacious, allowing the island to take center stage.
When remodeling, you have the opportunity to customize your island to fit your specific needs. Whether you want a larger prep area, more seating, or additional storage, a kitchen island can be designed to your liking. Some homeowners choose to include built-in appliances in the island, such as a second sink, dishwasher, or wine fridge. For others, a double island design can maximize efficiency, providing workspaces on both sides.
A key component of any successful kitchen remodel is effective lighting. Overhead pendant lights or chandeliers are often hung above kitchen islands to provide ample task lighting while also elevating the design. With the right fixtures, you can make the island a visually stunning feature!
Most Common Remodeled Spaces: Kitchens and Bathrooms
When designing a home, it’s important to ensure cohesion all throughout the space. Kitchen and bathroom remodels are, in particular, highly impactful. Maintaining a consistent style and flow between the kitchen and bath areas will make the entire home feel more put together and articulately designed.
Kitchen and Bathroom Design Harmony
While the kitchen is typically more focused on utility, the bathroom is often a space where relaxation and zen take center stage. However, there’s no reason why these two areas cannot complement one another in terms of style. When designing both the kitchen and bathroom, consider using similar materials, colors, or finishes to create visual harmony. For example, if your kitchen island features a rich wood finish, consider incorporating wood accents in your bathroom cabinetry as well.
Another way to link these spaces is by creating a common design theme. If the kitchen features clean lines and modern fixtures, the bathroom can reflect a similar aesthetic with contemporary vanity designs, sleek lighting, and minimalist finishes.
Check Our Recent Projects
How to Choose the Right Kitchen Cabinet Shop
When it comes to designing your kitchen island and bathroom vanities, the cabinetry is a crucial element. Be sure to do your research on custom cabinetry options to create the ideal shape and layout that brings your vision to life.
For cabinets, selecting the right materials is key. Whether you opt for solid wood, engineered wood, or MDF, make sure that the materials are durable, long-lasting, and suitable for your style.
A reliable custom cabinet shop can provide expert guidance on the best materials, finishes, and layouts for the kitchen and bathroom. They will help you balance style with practicality, ensuring that your island not only looks great but functions seamlessly.
Conclusion
All in all, kitchen designs with islands are a central feature in modern home design, offering enhanced functionality, extra storage, and a stylish focal point for any kitchen. When undertaking kitchen and bathroom remodels, incorporating a harmonious design can elevate both spaces, sophisticating the aesthetic appeal. Custom cabinetry plays a crucial role in achieving a personalized look and optimizing storage in these areas. Whether you’re remodeling your kitchen or bathroom—or both—working with skilled experts and choosing quality materials ensures that your island, vanity, and storage solutions are tailored to fit your specific needs, creating a functional and beautiful environment.
